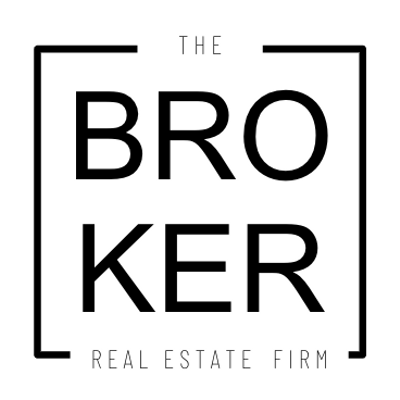General Description
minimizeImpeccably designed ranch-style residence with new oversized porcelain floors, new doors, stainless steel appliances, a gourmet granite kitchen, updated windows, and a newly renovated master bath. Split bedroom floor plan with large rooms and deep closets. Wood-burning fireplace, at the end of a large kitchen, sun-filled patio doors to covered back porch. The 24x24 garage is heated and cooled perfect for expanding the home or making it your man cave or shop area. Step into your private retreat with a high perimeter wall of stamped concrete and a huge captivating pool with a concrete patio perfect for entertaining and unwinding. Located behind Weisner Dealership, this home is a commuter-friendly location with swift access to the highway. Don't miss the chance to own this property, where comfort meets style. Schedule your showing now and make your ideal home.
Rooms/Lot Dimensions
Interior Features
Exterior Features
Additional Information
Financial Information
Selling Agent and Brokerage
minimizeProperty Tax
minimizeMarket Value Per Appraisal District
Cost/sqft based on Market Value
| Tax Year | Cost/sqft | Market Value | Change | Tax Assessment | Change |
|---|---|---|---|---|---|
| 2023 | $98.79 | $274,640 | 11.15% | $274,640 | 11.15% |
| 2022 | $88.88 | $247,100 | 14.92% | $247,100 | 14.92% |
| 2021 | $77.35 | $215,020 | 4.82% | $215,020 | 4.82% |
| 2020 | $73.79 | $205,140 | 0.32% | $205,140 | 0.32% |
| 2019 | $73.55 | $204,480 | 17.92% | $204,480 | 17.92% |
| 2018 | $62.37 | $173,400 | -0.83% | $173,400 | -0.83% |
| 2017 | $62.90 | $174,850 | 2.99% | $174,850 | 2.99% |
| 2016 | $61.07 | $169,780 | 4.18% | $169,780 | 4.18% |
| 2015 | $58.62 | $162,970 | 2.04% | $162,970 | 2.04% |
| 2014 | $57.45 | $159,710 | -0.63% | $159,710 | -0.63% |
| 2013 | $57.81 | $160,720 | 8.21% | $160,720 | 8.21% |
| 2012 | $53.42 | $148,520 | $148,520 |
2023 Walker County Appraisal District Tax Value
| Market Land Value: | $20,000 |
| Market Improvement Value: | $254,640 |
| Total Market Value: | $274,640 |
2023 Tax Rates
| WALKER COUNTY: | 0.4127 % |
| HUNTSVILLE ISD: | 0.8571 % |
| WC HOSPITAL DISTRICT: | 0.0977 % |
| CITY OF HUNTSVILLE: | 0.3074 % |
| Total Tax Rate: | 1.6749 % |
Estimated Mortgage/Tax
minimize| Estimated Monthly Principal & Interest (Based on the calculation below) | $ 1,241 |
| Estimated Monthly Property Tax (Based on Tax Assessment 2023) | $ 383 |
| Home Owners Insurance | Get a Quote |
Subdivision Facts
minimizeFacts (Based on Active listings)
Schools
minimizeSchool information is computer generated and may not be accurate or current. Buyer must independently verify and confirm enrollment. Please contact the school district to determine the schools to which this property is zoned.
ASSIGNED SCHOOLS
View Nearby Schools ↓
Property Map
minimize229 Elmwood St Huntsville TX 77320 was recently sold. It is a 0.33 Acre(s) Lot, 2,780 SQFT, 4 Beds, 2 Full Bath(s) in Forest Hills.
View all homes on Elmwood







items