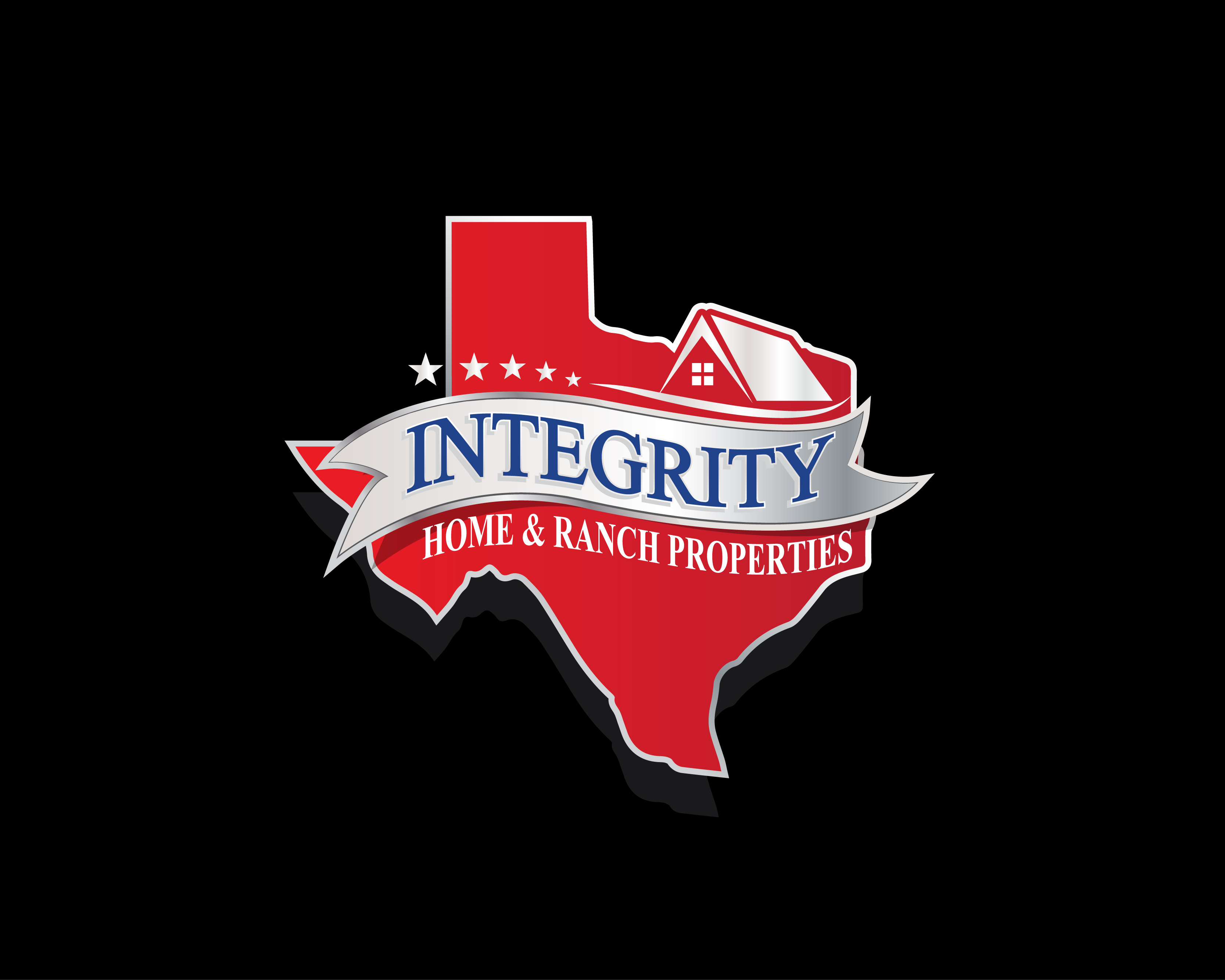General Description
minimizeOpen concept country home with comfort and charm. Mostly cleared property with scattered trees and landscaping, trees and vegetation bordering the 3 Acres providing ultimate privacy. The perimeter is fenced with field fence and barbed wire, with a dog fence behind and around side of house. Approach to home is nice with rock drive and decorative wrought iron electric gate. The home features a 504 sqft wonderful screened in Porch. Recent updates include kitchen and baths updated with new appliances, cabinet fronts, granite countertops, oversize jacuzzi tub in primary bath, abundant storage throughout, aed AC/Heat. 3rd bedroom with its own full bath is directly off covered screened porch. 288 sqft Bunkhouse w/ full bath and kitchenet, refrigerator and microwave. Well insulated climate controlled Barn/Workshop with electric garage door provides great storage and work space. Stay dry with two car covered parking with covered entrance into home. Entertain under the Gazebo.
Rooms/Lot Dimensions
Interior Features
Exterior Features
Additional Information
Financial Information
Selling Agent and Brokerage
minimizeProperty Tax
minimizeMarket Value Per Appraisal District
Cost/sqft based on Market Value
| Tax Year | Cost/sqft | Market Value | Change | Tax Assessment | Change |
|---|---|---|---|---|---|
| 2023 | $203.13 | $351,010 | 31.70% | $269,487 | 10.00% |
| 2022 | $154.24 | $266,520 | 11.86% | $244,988 | 10.00% |
| 2021 | $137.88 | $238,260 | 10.03% | $222,716 | 10.00% |
| 2020 | $125.31 | $216,540 | 9.37% | $202,469 | 10.00% |
| 2019 | $114.57 | $197,980 | 18.32% | $184,063 | 10.00% |
| 2018 | $96.83 | $167,330 | 4.94% | $167,330 | 4.94% |
| 2017 | $92.28 | $159,460 | 8.59% | $159,460 | 8.59% |
| 2016 | $84.98 | $146,840 | 0.02% | $146,840 | 0.02% |
| 2015 | $84.96 | $146,810 | 12.00% | $146,810 | 12.00% |
| 2014 | $75.86 | $131,080 | 0.25% | $131,080 | 0.25% |
| 2013 | $75.67 | $130,750 | 56.85% | $130,750 | 56.85% |
| 2012 | $48.24 | $83,361 | $83,361 |
2023 Walker County Appraisal District Tax Value
| Market Land Value: | $170,040 |
| Market Improvement Value: | $180,970 |
| Total Market Value: | $351,010 |
2023 Tax Rates
| WALKER COUNTY: | 0.4127 % |
| HUNTSVILLE ISD: | 0.8571 % |
| WC HOSPITAL DISTRICT: | 0.0977 % |
| WALKER CO ESD#2: | 0.1000 % |
| Total Tax Rate: | 1.4675 % |
Estimated Mortgage/Tax
minimize| Estimated Monthly Principal & Interest (Based on the calculation below) | $ 1,604 |
| Estimated Monthly Property Tax (Based on Tax Assessment 2023) | $ 330 |
| Home Owners Insurance | Get a Quote |
Subdivision Facts
minimizeFacts (Based on Active listings)
Schools
minimizeSchool information is computer generated and may not be accurate or current. Buyer must independently verify and confirm enrollment. Please contact the school district to determine the schools to which this property is zoned.
ASSIGNED SCHOOLS
View Nearby Schools ↓
Property Map
minimize4944 Fm 1374 Rd Huntsville TX 77340 was recently sold. It is a 3.02 Acre(s) Lot, 1,728 SQFT, 3 Beds, 3 Full Bath(s) in NA.
View all homes on Fm 1374








items