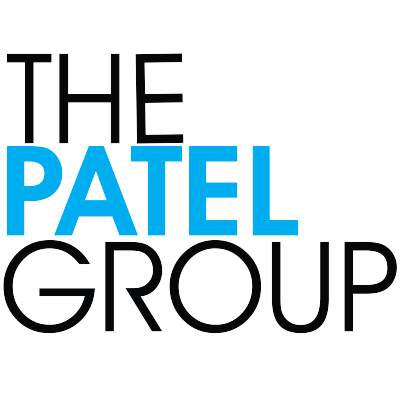Audio narrative 

Description
Step into this beautiful waterview home located in the popular Lake Livingston Heights subdivision. Situated on a peninsula surrounded by Bethy Creek and the Trinity River, this house has a beautiful water view on 1.2 acres. The backyard has a fence, and to the back and right of the home is additional lots that won't be developed on unless you sell them! The home has tons of natural light, and the garage apartment offers 2 additional rooms with their own split units. These rooms are perfect for guests, game rooms, or office space! The garage is a 3 car garage! Seller installed a tankless water heater and a propane tank for it and the gas range! All bathrooms have new vanities with storage, a new walk-in pantry in the kitchen, new built-ins in a couple of the closets! The back patio has been upgraded to stamped concrete to be longlasting! Home is not in a flood zone and never flooded! Buyer to verify all information! Come see this amazing home today and picture yourself there!
Rooms
Exterior
Interior
Additional information
*Disclaimer: Listing broker's offer of compensation is made only to participants of the MLS where the listing is filed.
Financial
View analytics
Total views

Estimated electricity cost
Property tax

Cost/Sqft based on tax value
| ---------- | ---------- | ---------- | ---------- |
|---|---|---|---|
| ---------- | ---------- | ---------- | ---------- |
| ---------- | ---------- | ---------- | ---------- |
| ---------- | ---------- | ---------- | ---------- |
| ---------- | ---------- | ---------- | ---------- |
| ---------- | ---------- | ---------- | ---------- |
-------------
| ------------- | ------------- |
| ------------- | ------------- |
| -------------------------- | ------------- |
| -------------------------- | ------------- |
| ------------- | ------------- |
-------------
| ------------- | ------------- |
| ------------- | ------------- |
| ------------- | ------------- |
| ------------- | ------------- |
| ------------- | ------------- |
Down Payment Assistance

Mortgage
Subdivision Facts
-----------------------------------------------------------------------------

----------------------
Schools
School information is computer generated and may not be accurate or current. Buyer must independently verify and confirm enrollment. Please contact the school district to determine the schools to which this property is zoned.
Assigned schools
Nearby schools 
Listing broker
Source
Nearby similar homes for sale
Nearby similar homes for rent
Nearby recently sold homes
32 Palisade Cir, Huntsville, TX 77320. View photos, map, tax, nearby homes for sale, home values, school info...
View all homes on Palisade











































